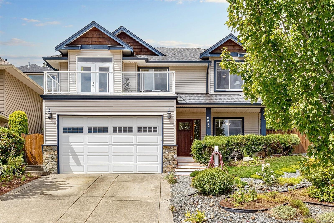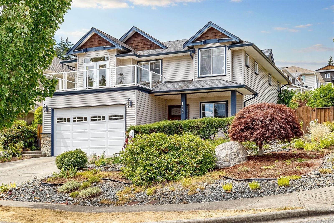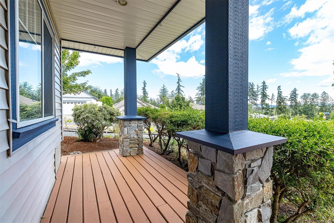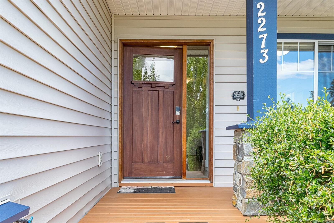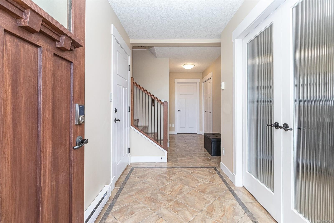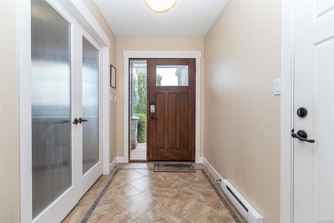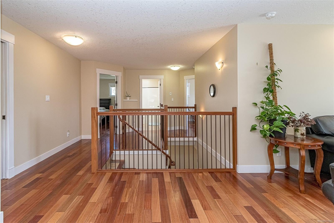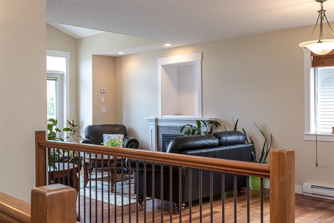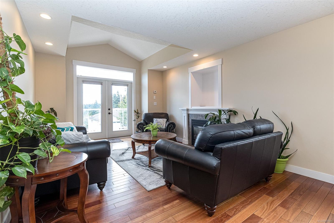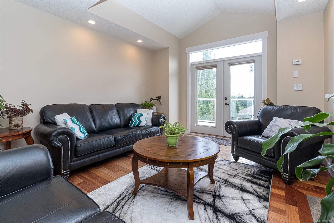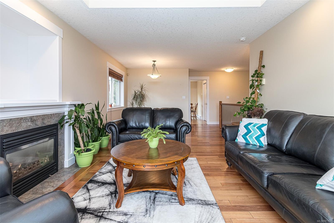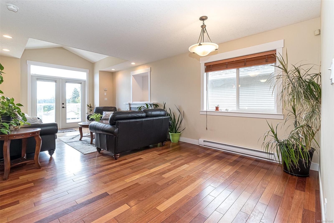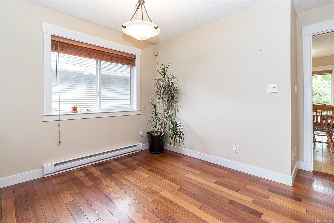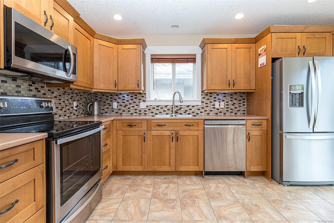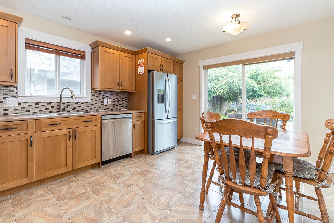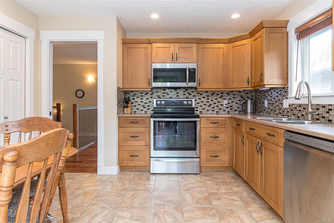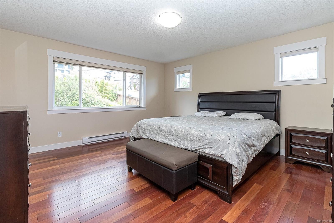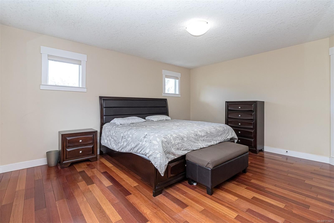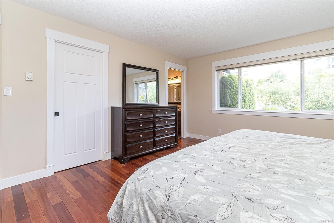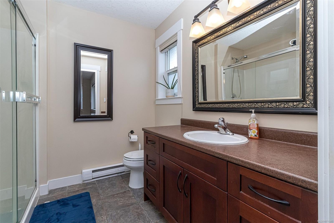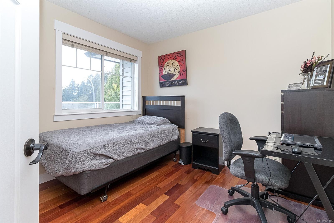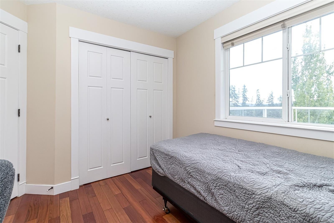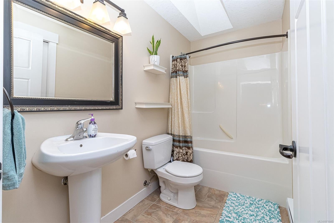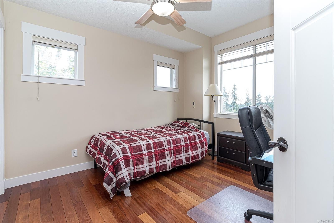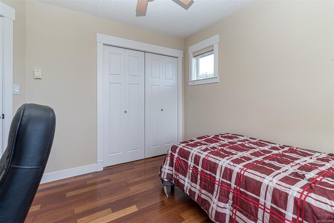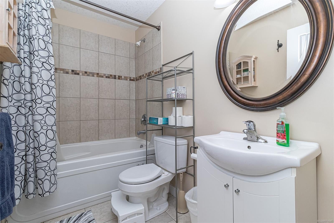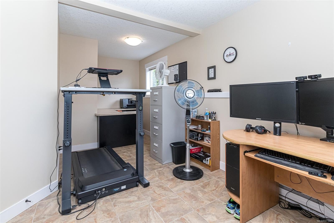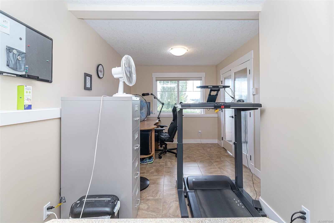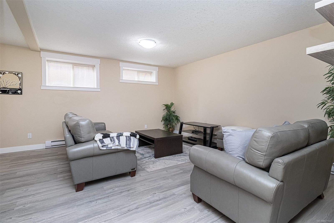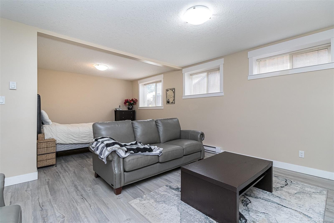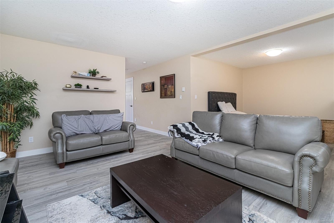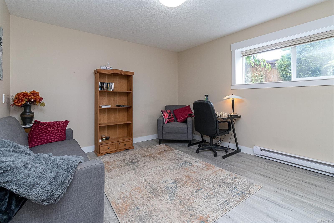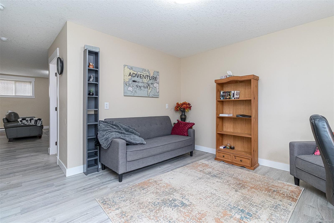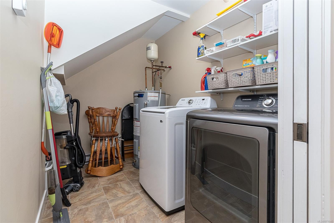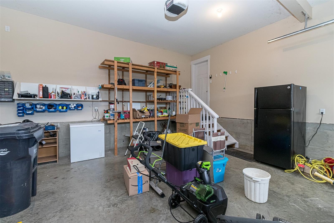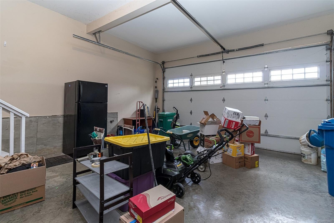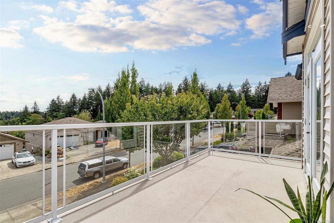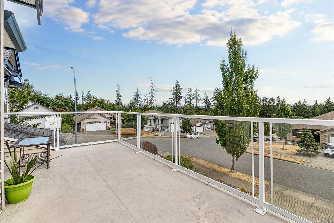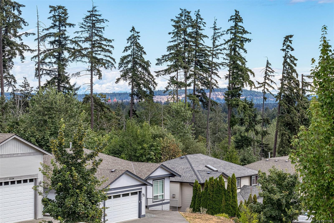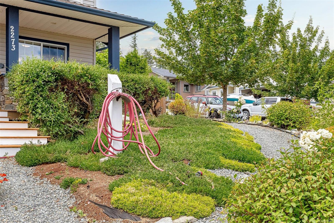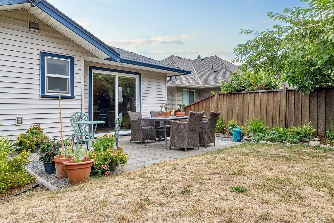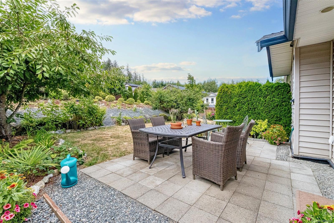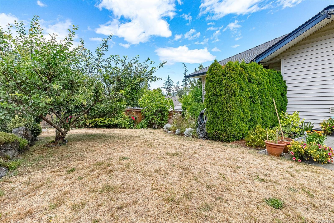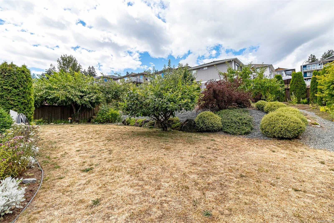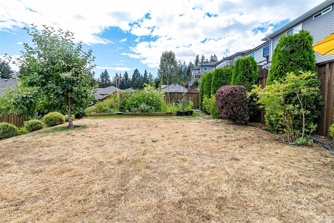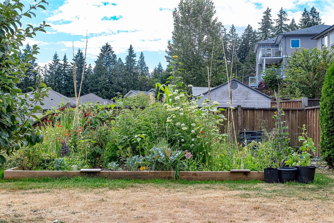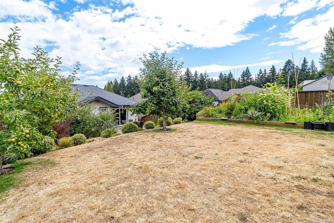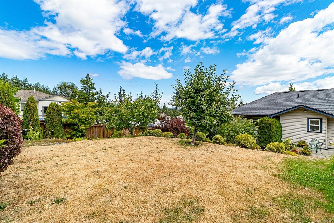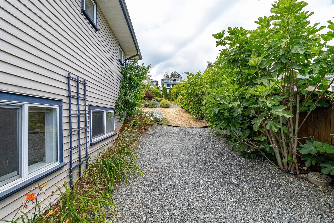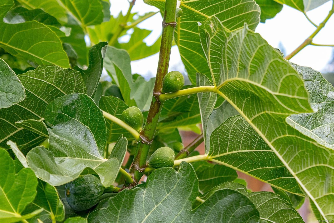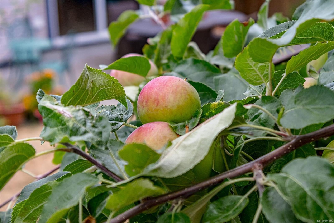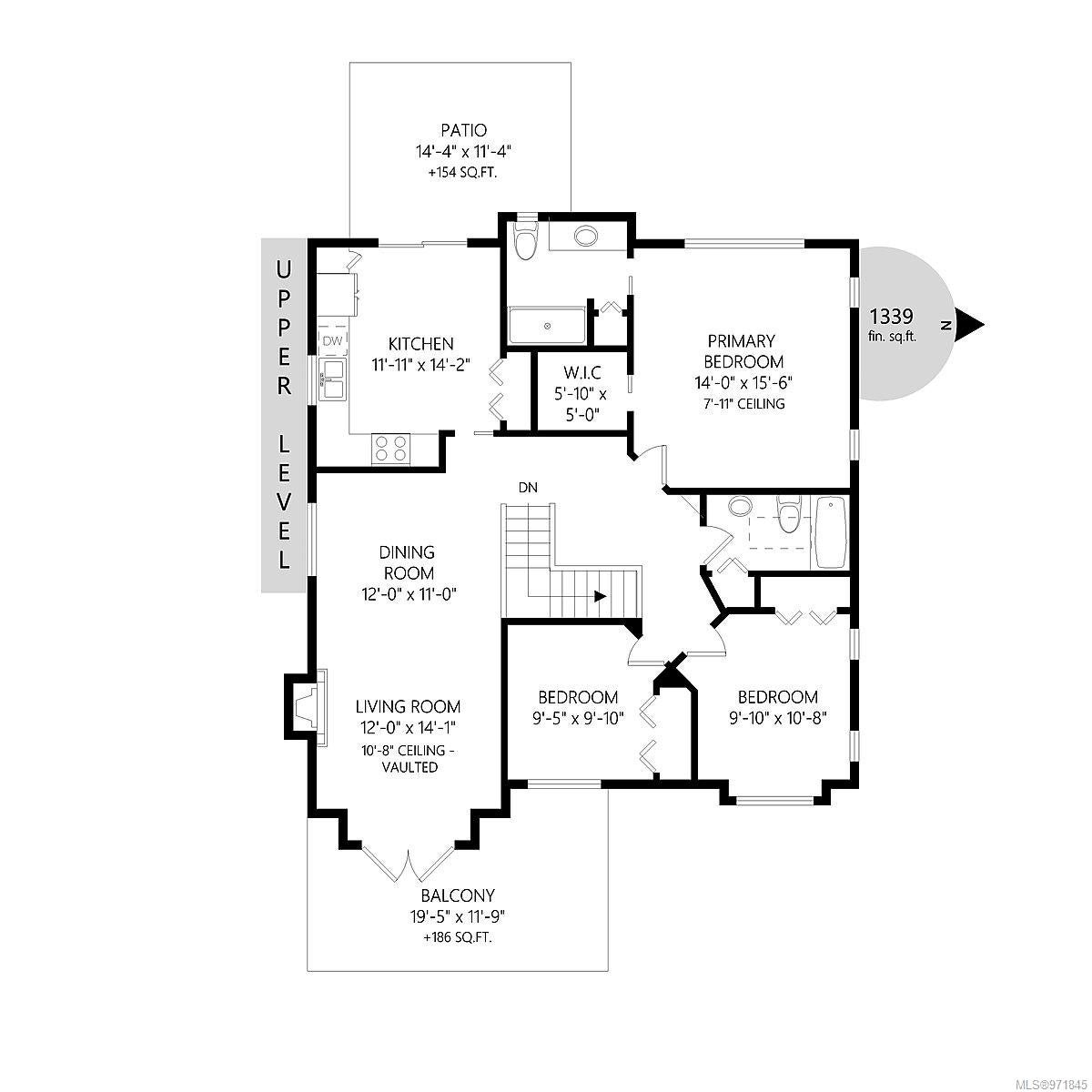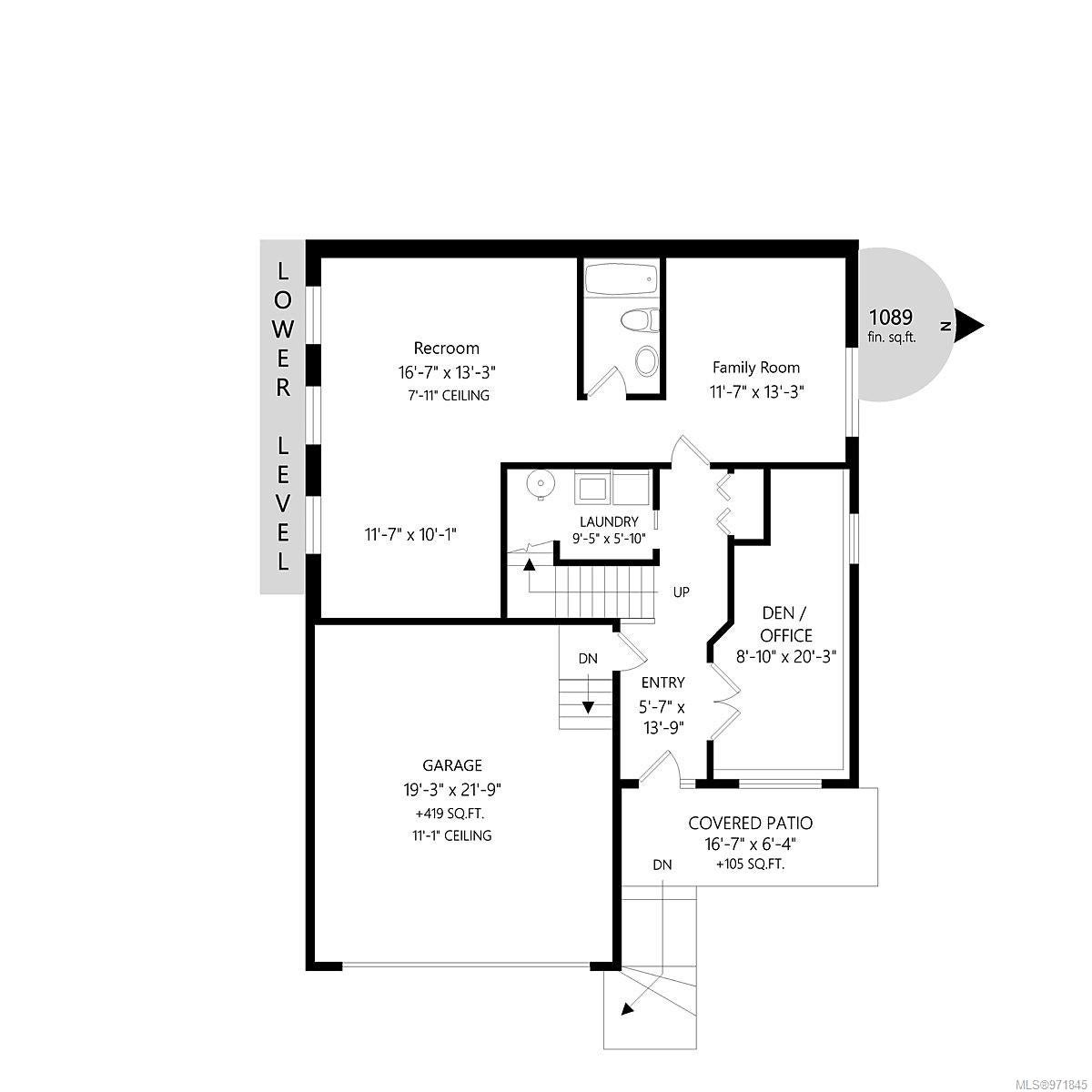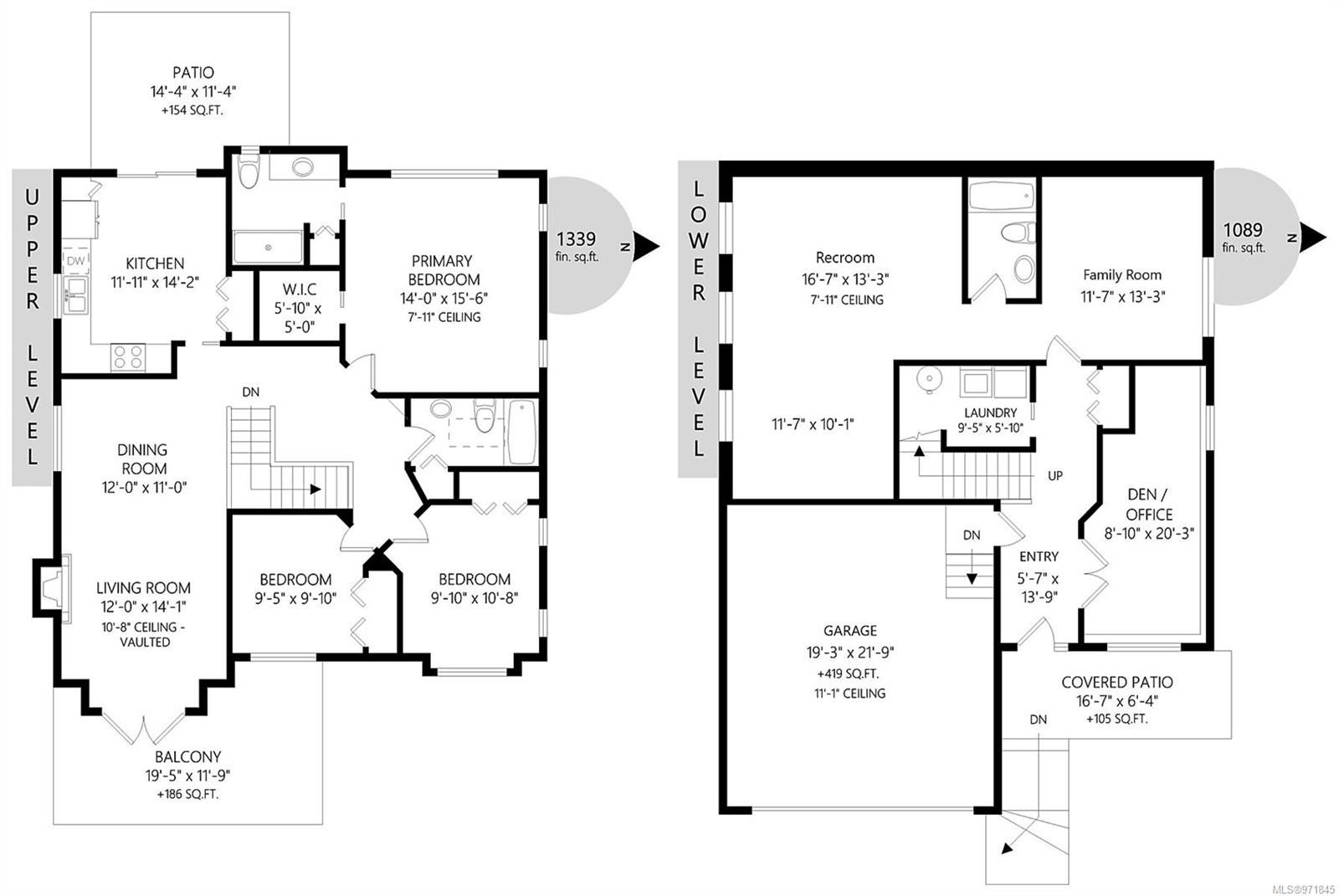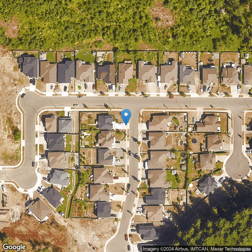Welcome to this inviting 2428 sq ft custom-built family home in Chase River, perfect for making lasting memories. Featuring 3 spacious bedrooms and 3 bathrooms, this home has everything a family needs. The ground level welcomes you with a stylish ceramic tiled foyer and includes an oversized den with double French doors, ideal for a home office or study. A large family/rec room offers plenty of space for kids to play and family gatherings, and a 4-piece bathroom and laundry room add convenience. Upstairs, you'll find beautiful hardwood flooring throughout. The living room is bright and beautiful, boasting a high vaulted ceiling, cozy gas fireplace, and double glass doors leading to a front balcony with views of the valley—great for relaxing and entertaining. The kitchen is both functional and stylish with wood cabinets, a chic backsplash, a pantry for extra storage, and access to the back patio and fenced, landscaped yard, perfect for hosting BBQs and outdoor fun. The primary bedroom is a peaceful retreat with a large walk-in closet and a 3-piece ensuite. Two additional bedrooms and a 4-piece bathroom complete the upper level, providing ample space for children or guests. Located near an elementary school, parks and shopping, this home is ideally situated for family life. Don’t miss out, make your appointment to view this wonderful home today! Measurements are approximate. Please verify if important.
Address
2273 Kingsford Pl
List Price
$849,900
Sold Date
20/08/2024
Property Type
Residential
Type of Dwelling
Single Family Residence
Area
Nanaimo
Sub-Area
Na Chase River
Bedrooms
3
Bathrooms
3
Floor Area
2,428 Sq. Ft.
Lot Size
7567 Sq. Ft.
Lot Size (Acres)
0.17 Ac.
Year Built
2007
MLS® Number
971845
Listing Brokerage
Royal LePage Nanaimo Realty (NanIsHwyN)
Basement Area
Finished, Full, Walk-Out Access, With Windows
Postal Code
V9X 1Y3
Tax Amount
$4,991.00
Tax Year
2024
Features
Baseboard, Basement Slab, Blinds, Ceiling Fan(s), Closet Organizer, Dining/Living Combo, Eating Area, Electric, French Doors, Hardwood, Insulated Windows, Linoleum, Natural Gas, Screens, Tile, Vaulted Ceiling(s), Vinyl, Vinyl Frames
Amenities
Balcony/Deck, Balcony/Patio, Corner Lot, Cul-De-Sac, Curb & Gutter, Family-Oriented Neighbourhood, Fenced, Fencing: Full, Garden, Hillside, Landscaped, Near Golf Course, No Through Road, Quiet Area, Recreation Nearby, Rectangular Lot, Serviced, Shopping Nearby, Sidewalk, Sloped, Southern Exposure
